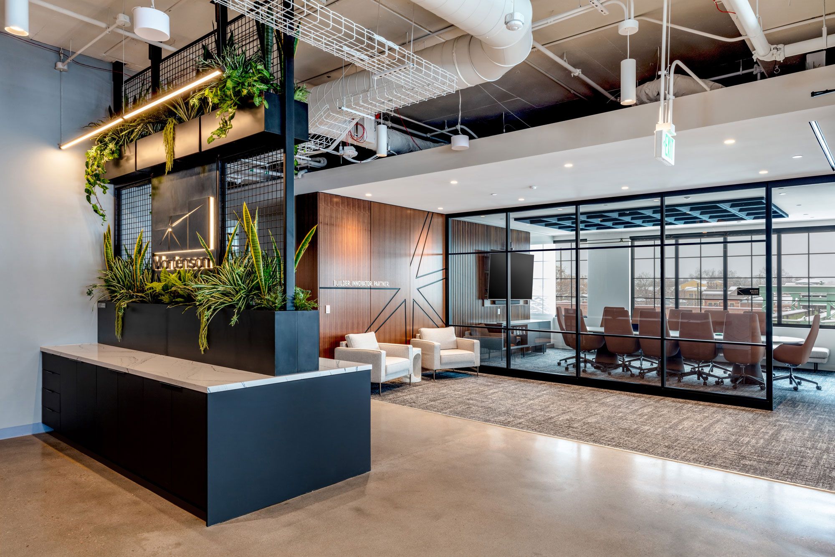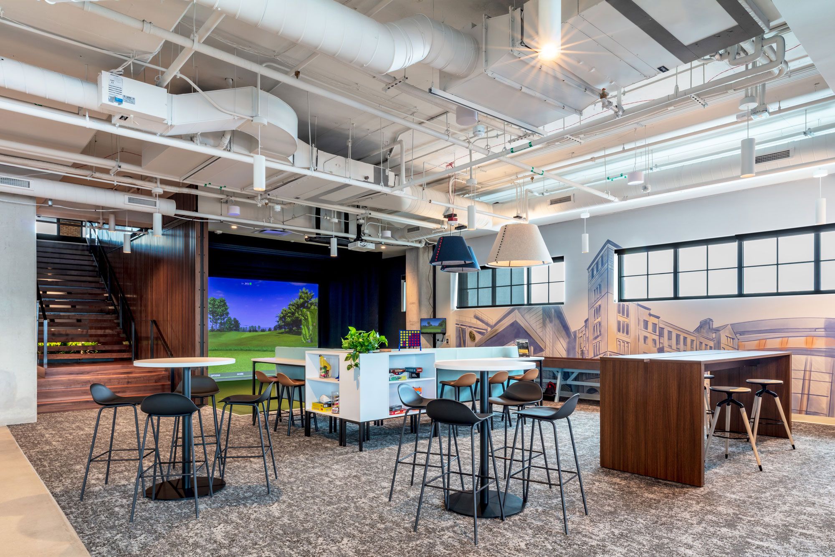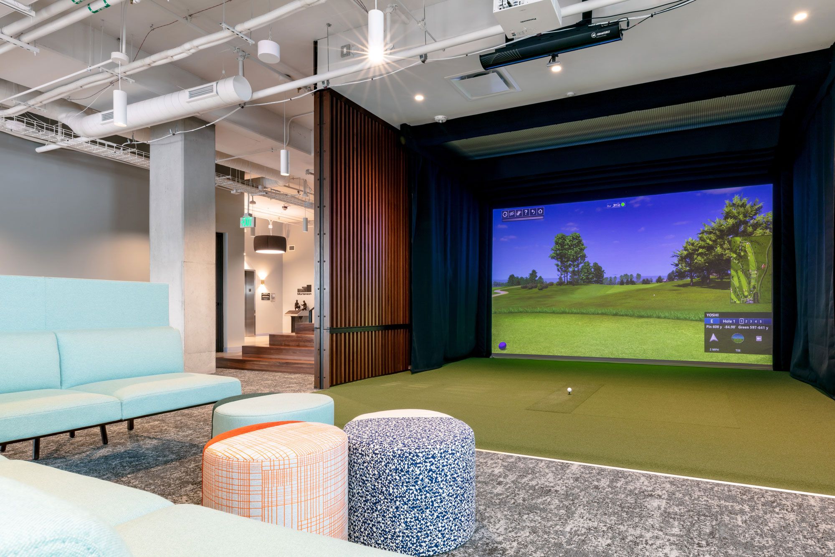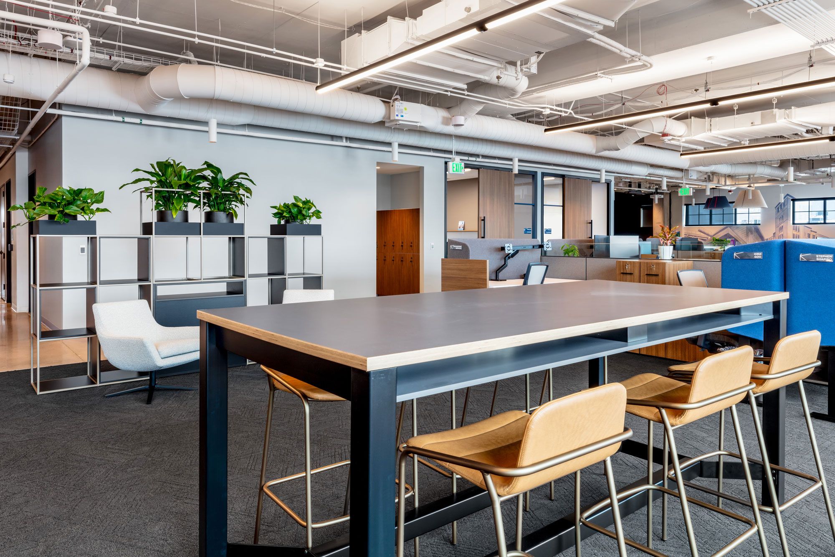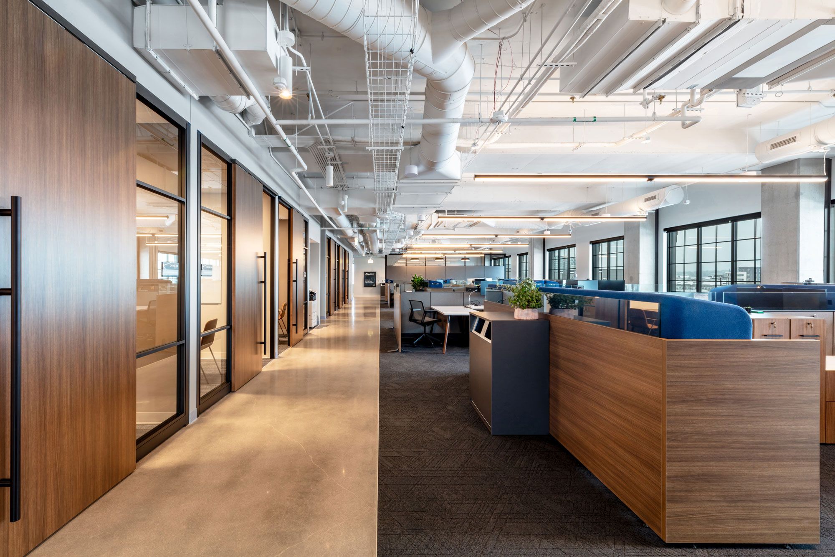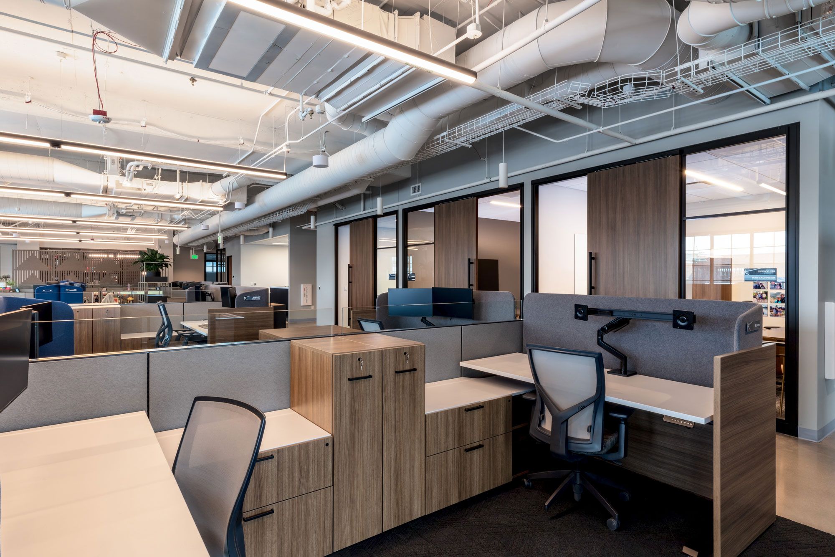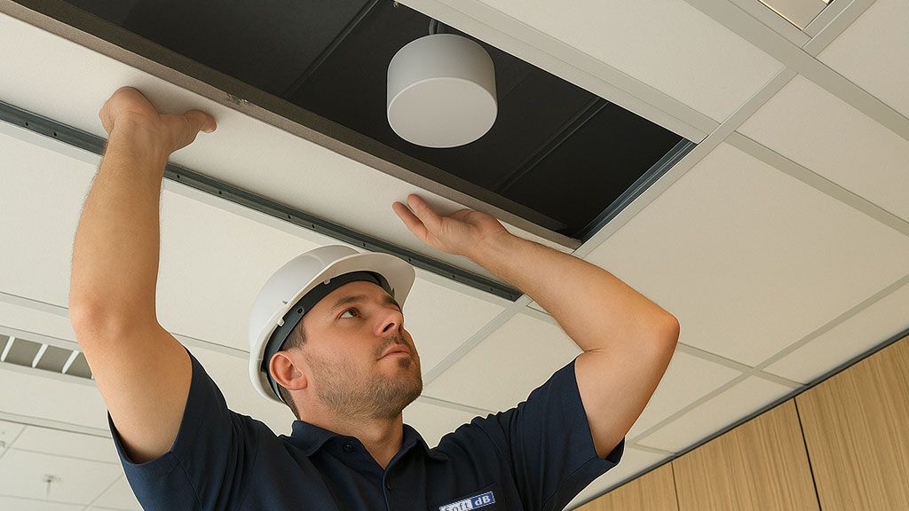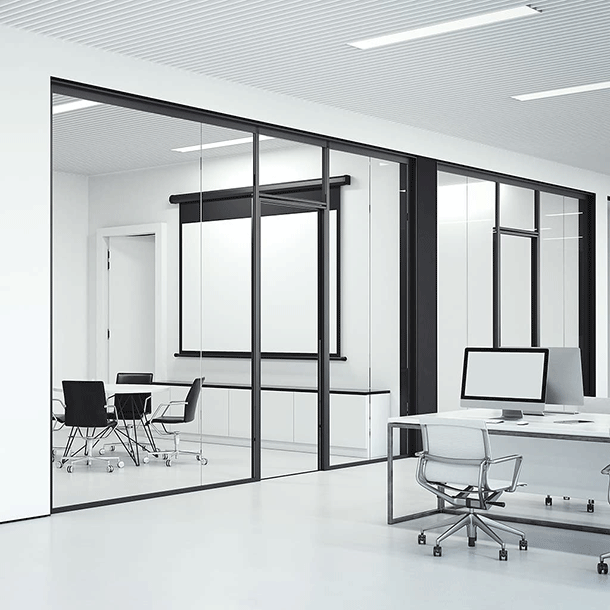Project Overview
Location: 3083 Walnut Street, Denver, CO 80205
Building Type: Class A Commercial Office
Total Area: 65,000 sq ft
Sound Masking System:
- SMS-STR white sound masking speakers blend perfectly with the ceiling
- SMS-VIBX plenum-mounted speakers for aesthetic and acoustic uniformity
- RL96-8CH main controllers with state of the art touchscreen capabilities
Client: Mortenson Construction
The Challenge: Acoustic Comfort in a Bold, Open-Concept Office
Mortenson’s new Denver headquarters is a striking example of modern, sustainable architecture, featuring exposed ceilings, polished concrete floors, and expansive glass offices. Located in the heart of the city’s vibrant River North (RiNo) Art District, this Class A space serves over 300 employees across four levels, combining office areas, retail, and structured parking.
But while visually stunning, the open-plan layout and reflective surfaces created a common yet disruptive issue: excessive noise and a lack of speech privacy.
Key Acoustic Challenges:
- High speech intelligibility across open spaces
- Sound reflections from hard surfaces
- Lack of traditional acoustic treatments (carpets, baffles, etc.)
- Privacy concerns in glass-enclosed offices and collaborative zones
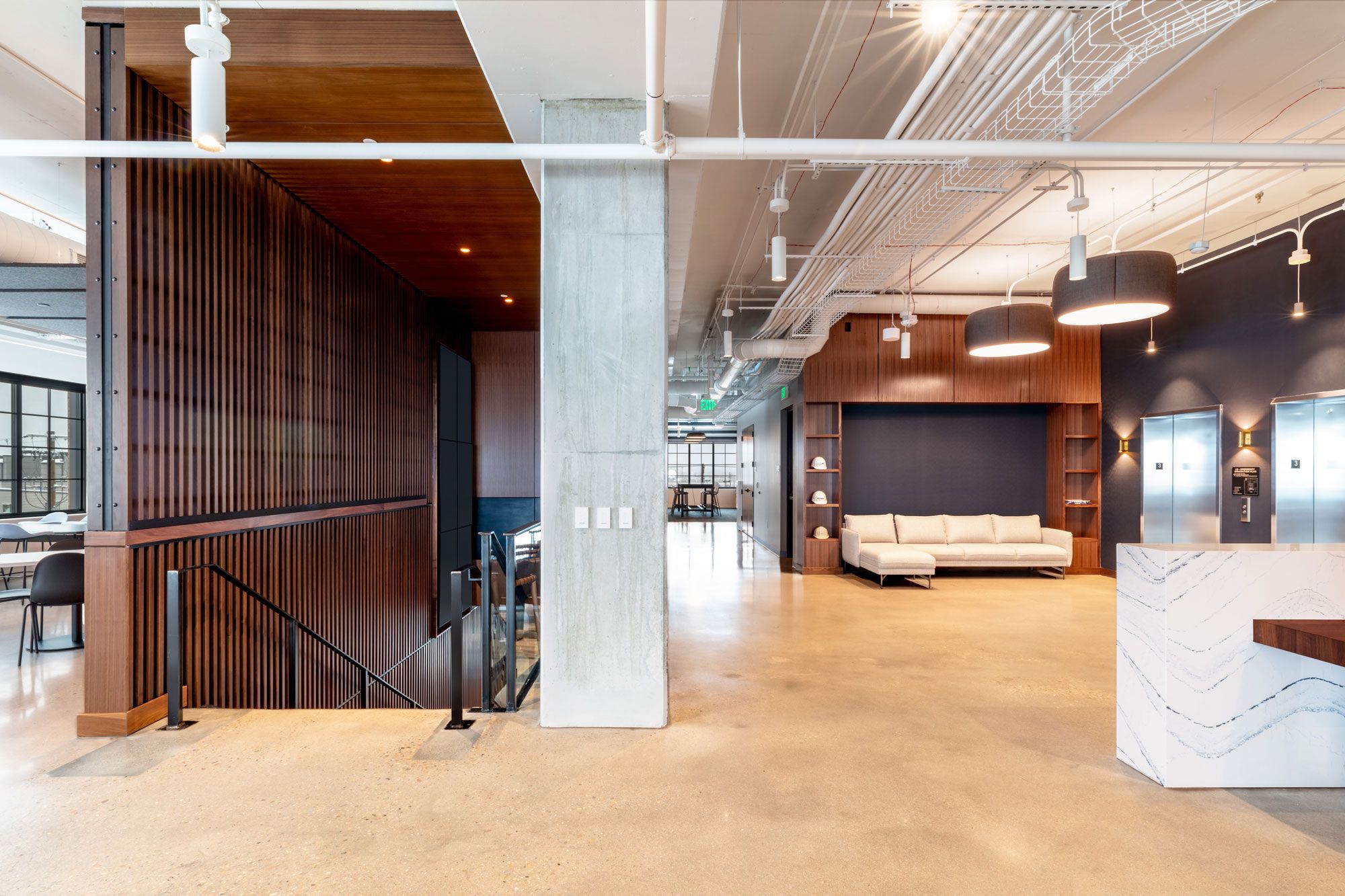
The Solution:
A Scalable, Non-Intrusive
Sound Masking System
by Soft dB
To solve the acoustic challenges without compromising the architectural intent, Mortenson partnered with Soft dB, a global leader in intelligent sound masking solutions.
Working closely with Open Studio Architecture, ME Engineers, and other project stakeholders, our team deployed a custom-engineered sound masking solution tailored specifically for Mortenson’s dynamic work environment.
To meet the unique acoustic demands of an open, collaborative, and multi-functional space, Soft dB provided a fully engineered solution tailored to Mortenson’s specific needs. Our team installed the following across two primary office floors.
Some of the speakers (SMS-VIBX) and controllers were installed above the ceiling tiles, maintaining the visual integrity of the architectural design. The system allows for easy modifications or extensions as tenant needs evolve.
Soft dB’s acoustic experts calibrated the system to ensure uniform sound dispersion, minimal interference, and effective masking of conversational speech throughout the two primary office floors (approx. 33,245 sq. ft.).
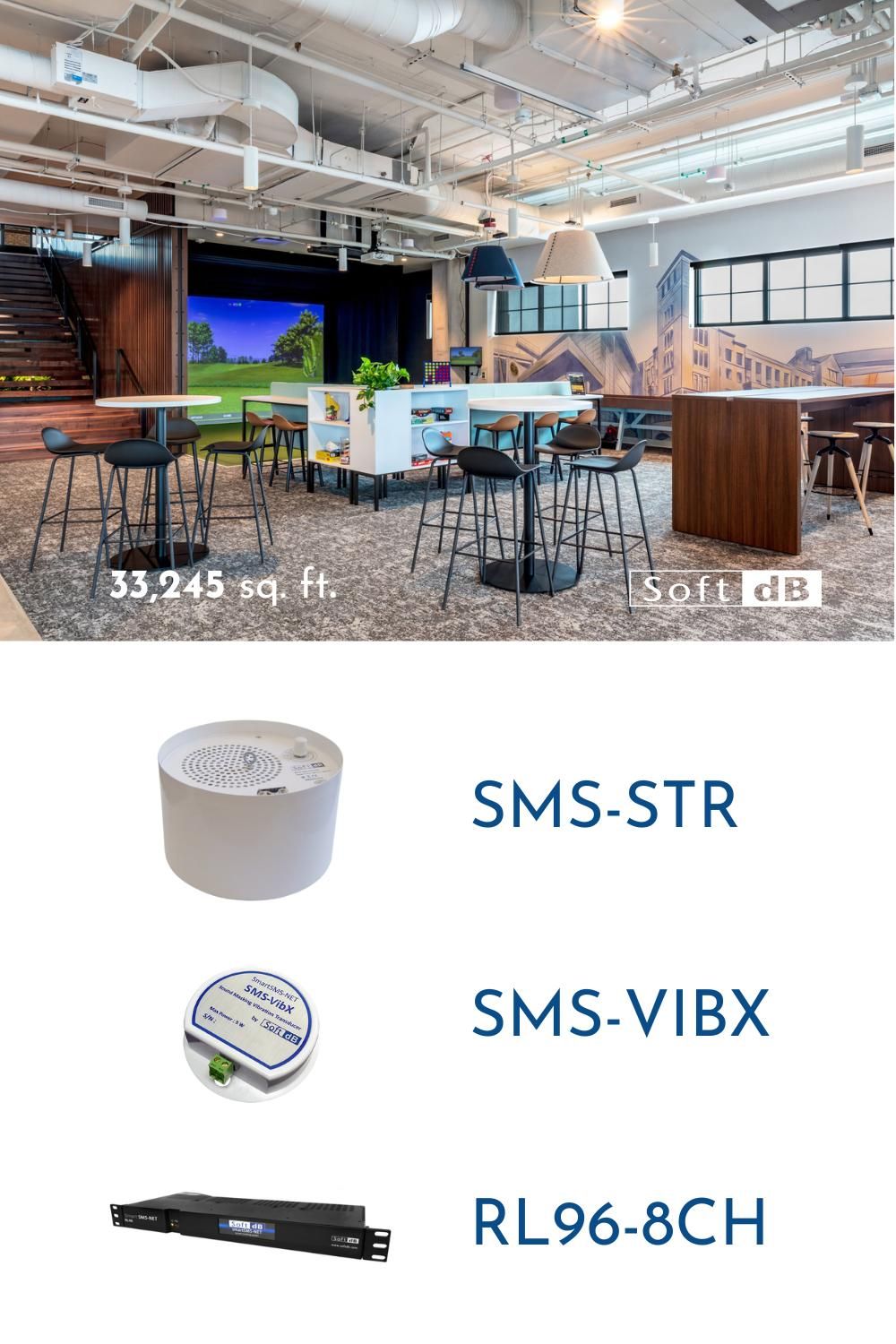
The Results: Privacy, Focus, and Acoustic Balance
By integrating a sound masking system that is virtually invisible to occupants, Mortenson achieved significant improvements in speech privacy, focus, and employee satisfaction—without the need for bulky acoustic treatments or architectural compromises.
Measurable Benefits:
- Reduced speech intelligibility across private offices and open areas
- Minimized distractions for collaborative and individual work modes
- Improved confidentiality in glass meeting rooms and executive spaces
- Preserved architectural aesthetics by avoiding wall panels or acoustic baffles
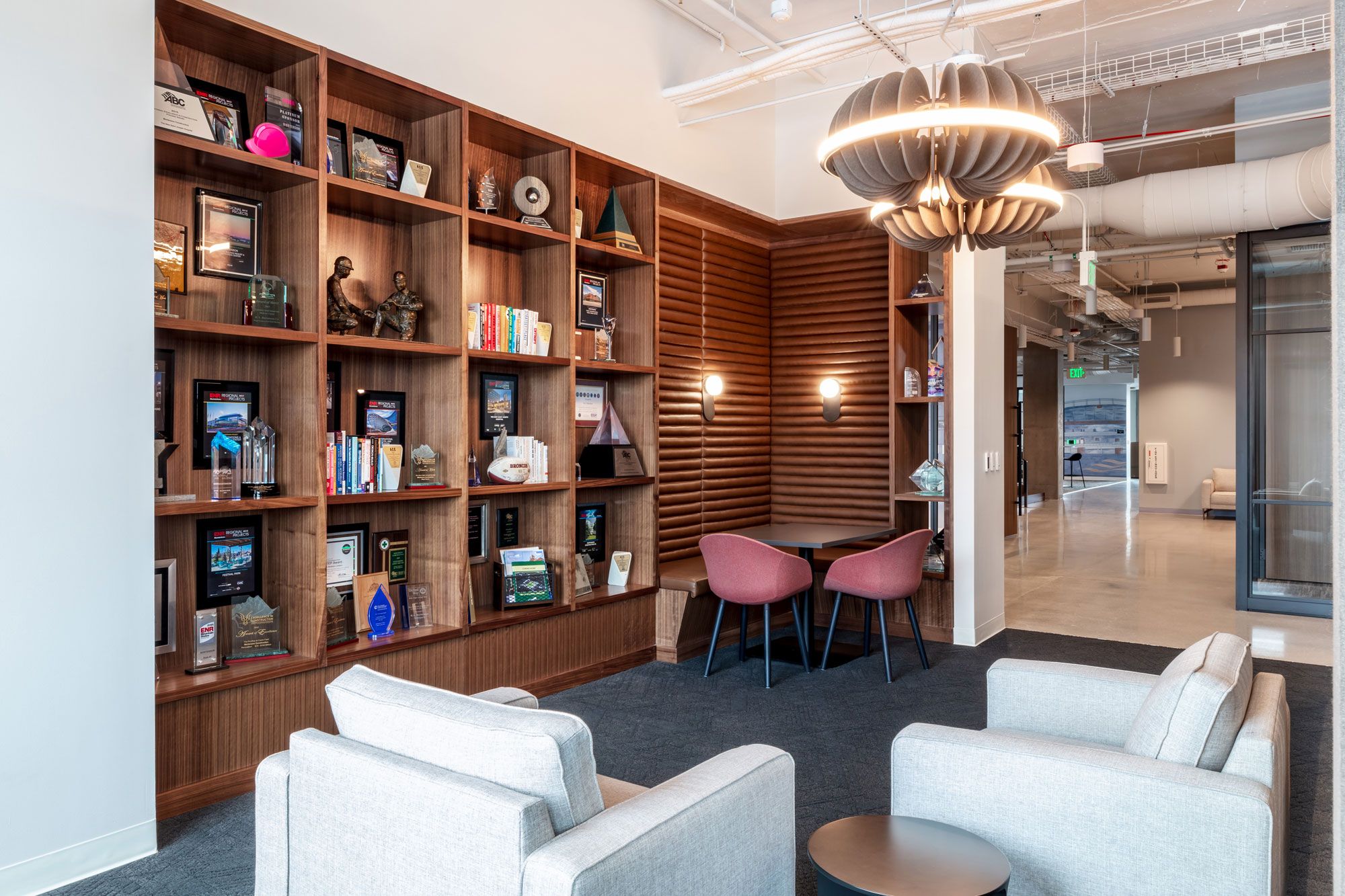
"This new building is more than just a workspace—it’s a hub for over 300 professionals. Prioritizing our team’s happiness and well-being is central to our strategy, and this new space reflects that commitment."
Brian Fitzpatrick, VP & General Manager, Mortenson Denver
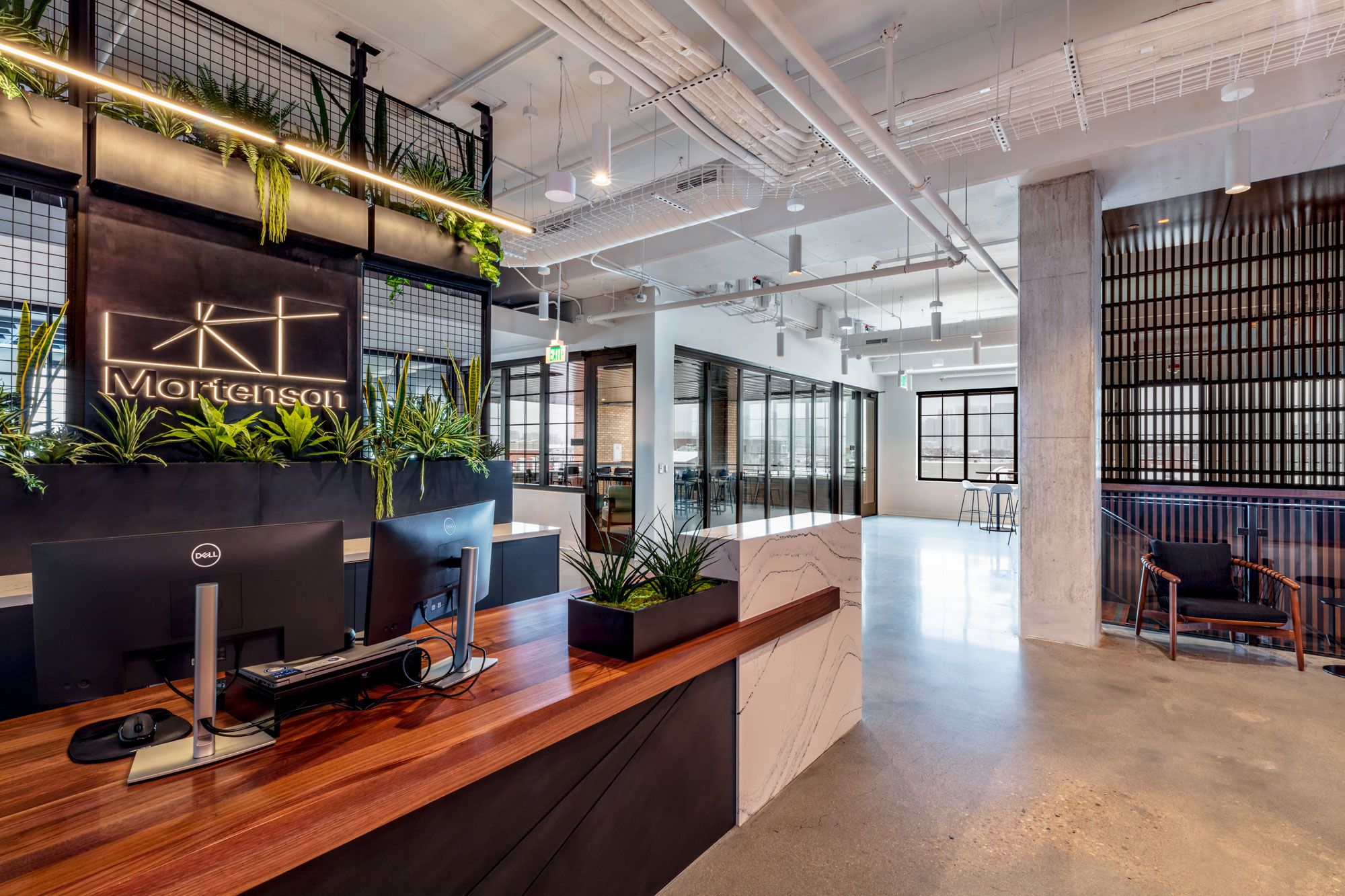
Why Sound Masking Matters in Modern Workspaces
As office design trends continue to favor open, collaborative environments, sound masking technology has become a critical part of workplace infrastructure. Soft dB’s solution demonstrates how intelligent acoustic design can elevate both form and function—improving well-being and performance without sacrificing design integrity.
Collaborative Partners
Soft dB’s successful system integration was made possible through effective collaboration with key project partners:
- Open Studio Architecture
- ME Engineers
- Fortis Structural
- Martin/Martin Civil
- Kenny Electric
Special thanks to Jason Ragan, Matt Edwards, and the broader design and construction team.
Mortenson’s new Denver headquarters stands as a model for how smart acoustic design can support modern workplace goals—from sustainability to employee well-being. Soft dB is proud to have contributed to this innovative project and remains committed to ensuring long-term sound quality for Mortenson’s teams.
Credit photos: MKM Build Photography
